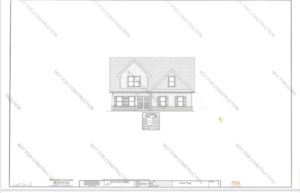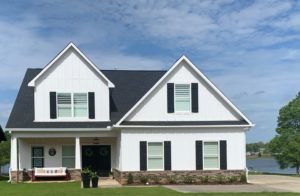THE COTTAGE
THE COTTAGE
The living space is the heart of this open floor plan. The kitchen offers a long island for casual meals, granite countertops, cabinets can be customized. The kitchen opens beautifully to the dining area and oversized family room with triple French doors along the back of the home inviting you outside to one large, covered porch and two side open patios perfect for backyard grilling. A large laundry room has option for sink, cabinets, and under stair storage. This spacious owner’s suite with large bathroom and walk-in closet is situated privately. The second level offers 2 bedrooms, a bonus room, and 1 bath perfect for children, guests, or a personal study.
- SLAB
- 1423
- 3
- 3.5
- 2
Photo Gallery

